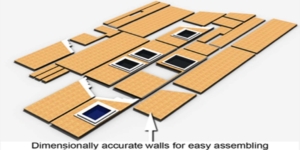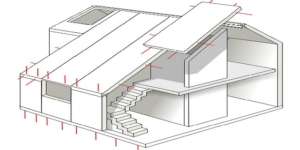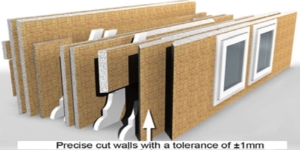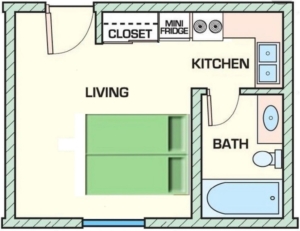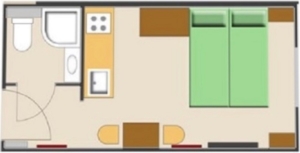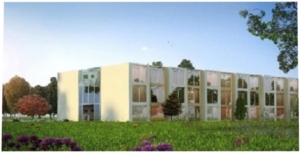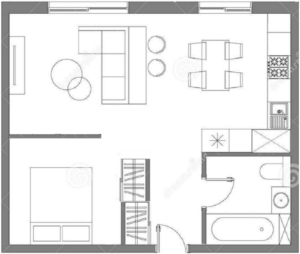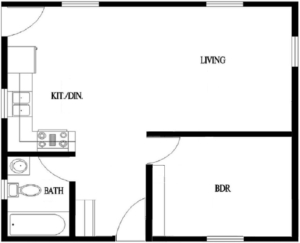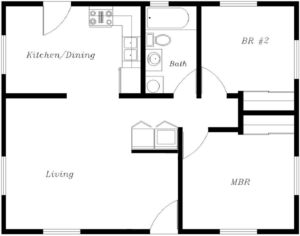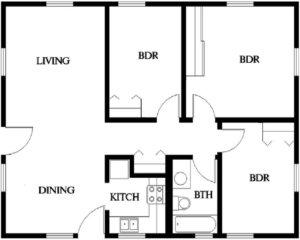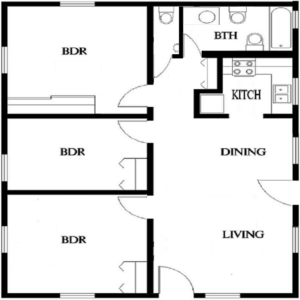
MODULAR • Standards • Pricing • Inclusions – by Global Elite
All Homes & Structures built within our unique GEco-MODULAR advance building formations utilise the highest quality MODULAR walls & panels, and so enjoy, and boast all the key advantages of its pedigree, and unique building system, achieving robust & durable monolithic structures.
Assured highest quality, fire proof, friendly to the environment, termite resistant, chemically neutral, crack resistant, hurricane safe, mould resistant, well balanced to climate changes, flooding resistant, sound proof, and earthquake safe.
Common standards on all our GEco homes & structures • Included in the price
• All come as “flat-roofed”, ground floor, and are adjustable, expandable & enhance-able.
• Factory prefabricated in greyish / off-white colour, and can be repainted with any client choice of colours.
• Quality external & internal structured insulated walls & panels, MODULAR SIPs, comprising the foundation & floor panel(s), walls, ceilings & roofing for the home shell & skeleton, which are factory prefabricated within our unique GEco-MODULAR advance building formations by adhering to the highest standards within their varied thickness, and are cut precisely to exact requirements, and then flat-packed, so that they would fit into 20FT & 40FT High Cube Container for ease of transportation.
• The highest quality standards are applied onto our modular SIPs within & according to their own specific thickness, which can range between (60-150)mm and over, and which are themselves deployed throughout our homes & structures, in their own unique combinations.
• All quality windows & doors factory pre-fitted.
• Plans are modifiable to suit clients needs & compliance.
• NO special needs for any deep, or special foundations are necessary. A reasonable layer of concrete should suffice.
• Elite technology “ground anchors” keep the house foundation panel screwed-in tight to the ground, securing against the slightest movement, and empowering the whole structure to withstand the most adverse weather conditions, earthquakes, hurricanes, and the like.
• Internal MEP network provisions (Mechanical, Electrical & Plumbing) are integrated into our panels, and out onto wall sockets / outlets.
• Main switchboard with automatic circuit breakers.
• Transportation, Assembly & Installation on site by our own certified technicians.
• Hand over to client on completion as fully activated & working home structures.
• 30-60 years structural warranty, subject to same contingencies as pricing herein below.
Enhanced options on request • Additionally priced
• Mezzanine • Apex roofs.
• Mezzanine within the Apex roof space.
• Multi-floor option.
• Off Town Grid option.
• Plentiful choice of colours.
• Our GEco MODULAR walls & panels can support surface painting in all colours, additional plastering, or rendering applications, and also surface glued, or stick-on veneers, tiles, or rollings. Our roofings can support all types of roof tiling.
Client to provide at their own expense
Prior to assembly & installation the ground needs to be leveled, preferably with a reasonable layer of concrete.
After assembly & installation of the prefabricated home shell & structure by our own certified technicians;
• The Master/Main connection points (switch / valve) to the house by the main town grid to be provided by the client, and be connected to the home internal MEP network master point(s) by the local certified technicians, ensuring active connections to the power, telephone, water and drainage services.
• Sanitary, bathroom, and kitchen fixtures & fittings, all the so called “white goods”, and all the throughout cabinets, wardrobes, closets, as well as all the home furnishings, to be provided by the client, reflecting their own taste & quality, and be installed by the local certified technicians.
• Heating & Cooling to be provided by client, and installed by the local certified technicians.
Pricing contingencies
Pricing range indications shall depend on, be subject to, and be varied by the standards, the facilities, the regions & climate compliance of the supplied modular homes & structures. May change without notice.
The final price to be officially confirmed in writing after official architectural plans, and electrical & plumbing network designs supplied by the client.
Small-scale • Versatile • Efficient living
The GEco MINI
• Dimensions: 6m x 4m • flat-roofed
• Cover area: 24m2, open plan
• Living & bedroom, kitchen & bathroom
• Minimum order 20 “MINIs”
• Transportation: 5 “MINIs” inside a 40FT Container
• Installation: 2Days, by 2 people (each home)
• Price range indication: EUR (21K-31K)
The GEco POD
• Dimensions: 6m x 3m • flat-roofed
• Cover area: 18m2, open plan
• Living & bedroom, kitchen & bathroom
• Minimum order 20 “PODs”.
• Transportation: 5 “PODs” inside a 40FT Container.
• Installation: 2Days, by 2 people (each home)
• Price range indication: EUR (18K-28K)
• Our GEco “flat-roofed” Pod & Mini modules can be “stand alone”, or “stacked up”, and/or “mounted side by side” to form modular “Constellations”.
• Very efficient eco-modules, ideal for relief, emergency & social housing, workers & students accommodation, excellent for beach huts, coastal cabins, roof pods, medical pods, and for all other small-scale, but highly efficient & versatile spacial facilities.
The GEco STUDIO-Bed
• Dimensions: 7m x 6m • flat-roofed
• Cover area: 42m2, semi-open plan
• Living & bedroom, kitchen & bathroom
• Minimum order 16 “STUDIO-Beds”.
• Transportation: 4 “STUDIO-Beds” in a 40FT Container.
• Installation: 2Days, by 2 people (each home)
• Price range indication: EUR (32K-42K)
Spacious • Affordable living
The GEco 1Bed
• Dimensions: 8m x 7m • flat-roofed
• Cover area: 56m2
• Living & bedroom, kitchen & bathroom
• Minimum order 16 “1Beds”.
• Transportation: 4 “1Beds” inside a 40FT Container.
• Installation: 4Days, by 2 people (each home)
• Price range indication: EUR (49K-59K)
The GEco 2Bed
• Dimensions: 10m x 7m • flat-roofed
• Cover area: 70m2
• Living & bedroom, kitchen & bathroom
• Minimum order 16 “2Beds”.
• Transportation: 4 “2Beds” inside a 40FT Container.
• Installation: 4Days, by 2 people (each home)
• Price range indication: EUR (61K-71K)
The GEco 3Bed
• Dimensions: 10m x 8m • flat-roofed
• Cover area: 80m2
• Living & bedroom, kitchen & bathroom
• Minimum order 16 “3Beds”.
• Transportation: 4 “3Beds” inside a 40FT Container.
• Installation: 4Days, by 2 people (each home)
• Price range indication: EUR (71K-81K)
The GEco 3BedT
• Dimensions: 10m x 10m • flat-roofed
• Cover area: 100m2
• Living & bedroom, kitchen, bath & two toilets
• Minimum order 16 “3BedTs”.
• Transportation: 4 “3BedTs” inside a 40FT Container.
• Installation: 4Days, by 2 people (each home)
• Price range indication: EUR (87K-97K)
These are only a modest few of the structural & pricing combinations that can be achieved by & within our unique GEco-MODULAR advance building formations.
For more details on pricing & combinations, and to discuss your own individual requirements
Call us +44 7768 851313 / +357 99 978584, or email us here …..

